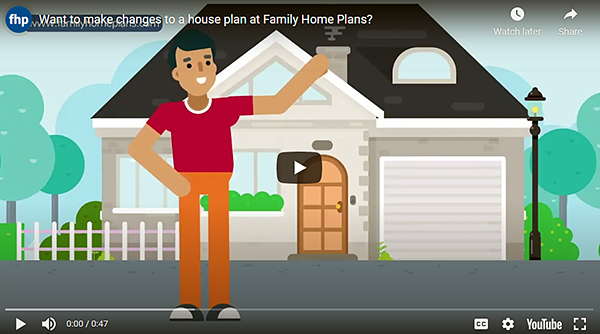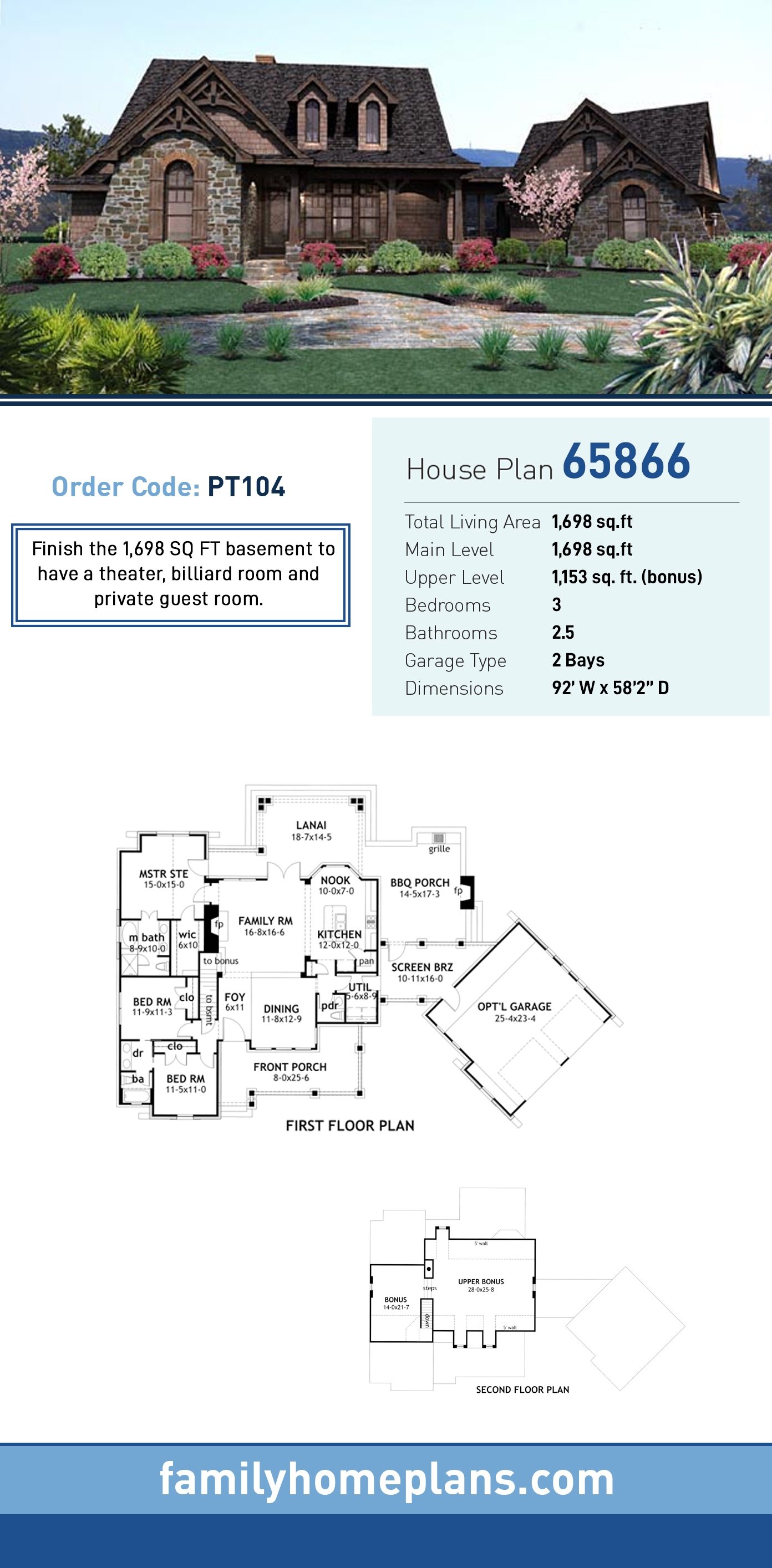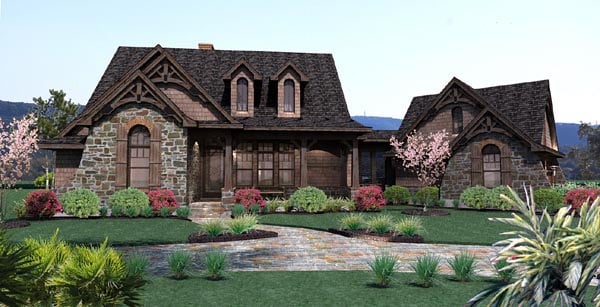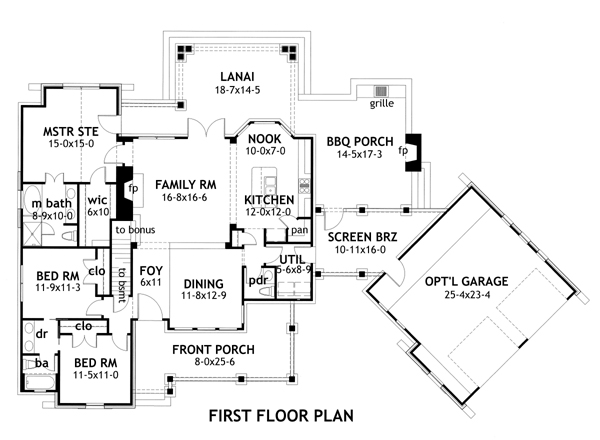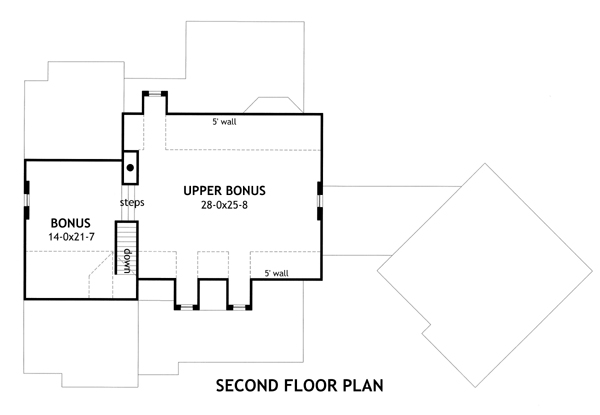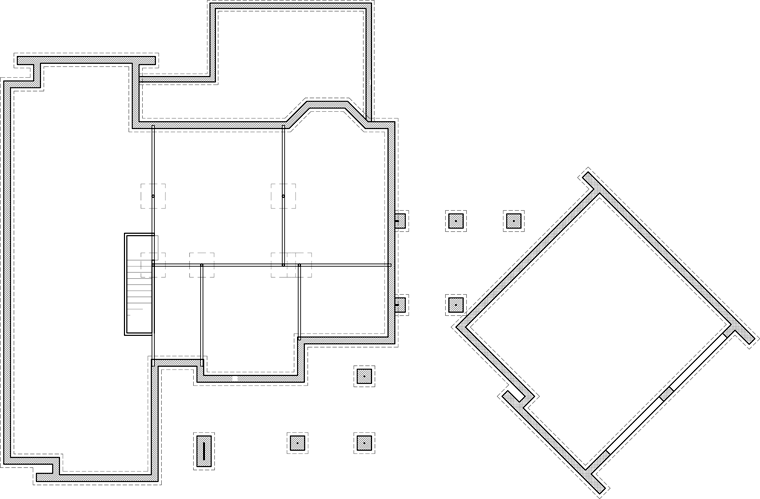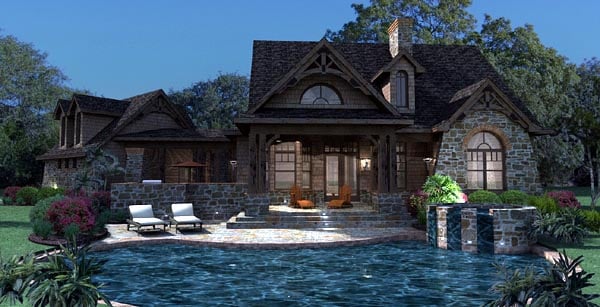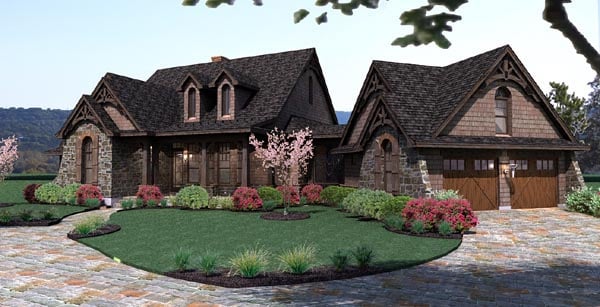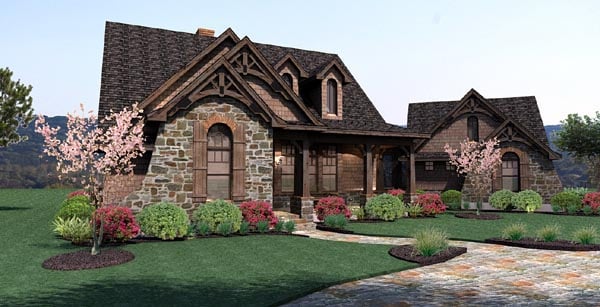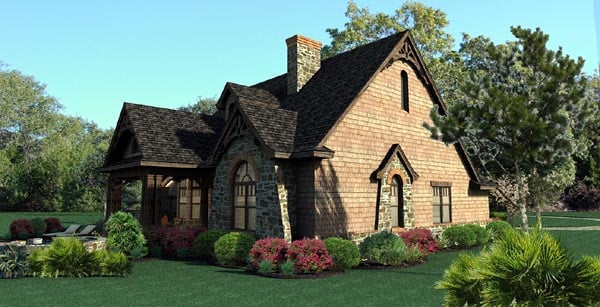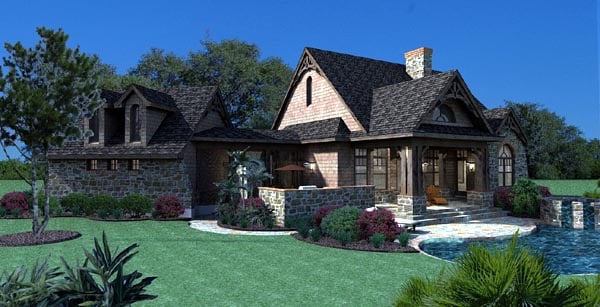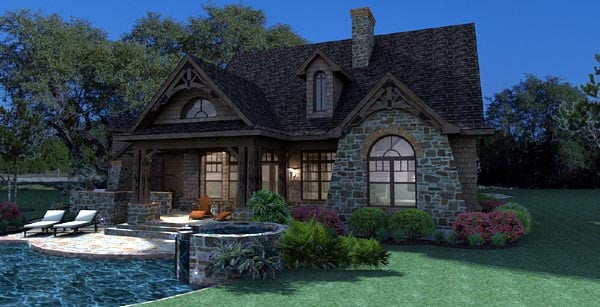15% Off End Of Summer Sale! Promo Code SUMMER at Checkout
- Home
- House Plans
- Plan 65866
| Order Code: 00WEB |
House Plan 65866
Tuscan Style with 3 Bed, 3 Bath, 2 Car Garage | Plan 65866
sq ft
1698beds
3baths
2.5bays
2width
92'depth
59'Plan Pricing
- PDF File: $1,095.00
- 5 Sets: $1,295.00
- 5 Sets plus PDF File: $1,395.00
- CAD File: $2,095.00
Single Build License issued on CAD File orders. - CAD File Unlimited Build: $2,790.00
Unlimited Build License issued on CAD File Unlimited Build orders. - Right Reading Reverse: $245.00
All sets will be Readable Reverse copies. Turn around time is usually 3 to 5 business days. - Additional Sets: $60.00
Need A Materials List?
It seems that this plan does not offer a stock materials list, but we can make one for you. Please call 1-800-482-0464, x403 to discuss further.Additional Notes
3-car version available for $150Available Foundation Types:
-
Basement
: $395.00
May require additional drawing time, please call to confirm before ordering.
Total Living Area may increase with Basement Foundation option. -
Crawlspace
: $195.00
May require additional drawing time, please call to confirm before ordering. - Slab : No Additional Fee
Available Exterior Wall Types:
- 2x4: No Additional Fee
-
2x6:
$345.00
(Please call for drawing time.)
Specifications
| Total Living Area: | 1698 sq ft |
| Main Living Area: | 1698 sq ft |
| Bonus Area: | 1153 sq ft |
| Unfinished Basement Area: | 1698 sq ft |
| Garage Area: | 600 sq ft |
| Garage Type: | Attached |
| Garage Bays: | 2 |
| Foundation Types: | Basement - * $395.00 Total Living Area may increase with Basement Foundation option. Crawlspace - * $195.00 Slab |
| Exterior Walls: | 2x4 2x6 - * $345.00 |
| House Width: | 92' |
| House Depth: | 58'2 |
| Number of Stories: | 1.5 |
| Bedrooms: | 3 |
| Full Baths: | 2 |
| Half Baths: | 1 |
| Max Ridge Height: | 31'5 from Front Door Floor Level |
| Primary Roof Pitch: | 12:12 |
| Roof Load: | 20 psf |
| Roof Framing: | Stick |
| Porch: | 767 sq ft |
| Formal Dining Room: | Yes |
| FirePlace: | Yes |
| 1st Floor Master: | Yes |
| Main Ceiling Height: | 12' |
| Upper Ceiling Height: | 9' |
Plan Description
Tuscan Style with 3 Bed, 3 Bath, 2 Car Garage
Cottage, Craftsman, Tuscan Style House Plan 65866 with 1698 Sq Ft, 3 Bed, 3 Bath, 2 Car GarageWhat's Included?
We use AutoCAD to produce our working drawings. This allows us to be 100% accurate on our dimensions as well as coordinate all drawings with the highest level of precision. Below are examples of what comes in each working drawing set...
Floor Plans - For each level we include... a 1/4"=1'-0" scale floor plan indicating frame walls and masonry with dimensions, notes, door and window sizes, room names and floor finishes, cabinet, shelving, fixture locations and notes, ceiling conditions, electrical/lighting fixtures and switches.
Exterior Elevations - We include... Front Elevation at 1/4"=1'-0", side and rear elevations at 1/8"=1'-0", plate heights, roof overhangs, material/surface notes, window heights, roof pitches, material hatching for clarity, floor to floor dimensions and any other detail we feel is necessary to explain the construction.
Cabinets/Building Sections- Cabinet elevations at 3/8"=1'-0", showing cabinets, appliance locations, plumbing fixtures, shelving, counter/backsplash surface, cabinet material and finish, niche details and any other special situation that cannot be understood from the plan view. Building Sections are included only when there is no other way to indicate the spatial characteristics of the home. This information is quite often indicated well enough on the elevations and plans.
Foundation Plans - We offer a choice of three types of foundations, full basement, crawlspace, and slab foundations. Each comes fully dimensioned, and noted indicating wall composition and thickness, construction detail references to our detail page, beam, pier and column locations and sizes, stair locations for basements, reinforcing steel sizes and step downs in monolithic slabs and ventilation grilles for crawlspaces.
Framing Plans - For each level we include... a 1/8"=1'-0" scale plan indicating rafter, ceiling and floor joists locations, sizes and spacing as well as lumber grade specified, additional bracing and blocking.
Details - For each foundation type we include... 3/4"=1'-0" scale details indicating material composition, size and critical dimensions for construction of the primary foundation.
Modifications
Call 866-465-5866 and talk to a live person that can give you and FREE modification estimate over the phone!
Email Us - Please Include your telephone number, plan number, foundation type, state you are building in and a specific list of changes.
Fax: 651-602-5050 - Make sure to include a cover sheet with your contact info. Make attention to the FamilyHomePlans.com Modification Department.
Cost To Build
- No Risk Offer: Order your Home-Cost Estimate now for just $24.95! We provide you with a 10% discount code in your receipt for when you decide to order any plan on our website that will more than pay you back!
- Get more accurate results, quicker! No need to wait for a reliable cost.
- Get a detailed cost report for your home plan with over 70 lines of summarized cost information in under 5 minutes!
- Cost report for your zip code. (the zip code can be changed after you receive the online report)
- Estimate 1, 1-1/2 or 2 story home plans. **
- Interactive! Instantly see the costs change as you vary quality levels Economy, Standard, Premium and structure such as slab, basement and crawlspace.
- Your estimate is active for 1 FULL YEAR!
QUICK Cost-To-Build estimates have the following assumptions:
QUICK Cost-To-Build estimates are available for single family, stick-built, detached, 1 story, 1.5 story and 2 story home plans with attached or detached garages, pitched roofs on flat to gently sloping sites.QUICK Cost-To-Build estimates are not available for specialty plans and construction such as garage / apartment, townhouse, multi-family, hillside, flat roof, concrete walls, log cabin, home additions, and other designs inconsistent with the assumptions outlined in Item 1 above.
User is able to select and have costs instantly calculate for slab on grade, crawlspace or full basement options.
User is able to select and have costs instantly calculate different quality levels of construction including Economy, Standard, Premium. View Quality Level Assumptions.
Estimate will dynamically adjust costs based on the home plan's finished square feet, porch, garage and bathrooms.
Estimate will dynamically adjust costs based on unique zip code for project location.
All home plans are based on the following design assumptions: 8 foot basement ceiling height, 9 foot first floor ceiling height, 8 foot second floor ceiling height (if used), gable roof; 2 dormers, average roof pitch is 12:12, 1 to 2 covered porches, porch construction on foundations.
Summarized cost report will provide approximately 70 lines of cost detail within the following home construction categories: Site Work, Foundations, Basement (if used), Exterior Shell, Special Spaces (Kitchen, Bathrooms, etc), Interior Construction, Elevators, Plumbing, Heating / AC, Electrical Systems, Appliances, Contractor Markup.
QUICK Cost-To-Build generates estimates only. It is highly recommend that one employs a local builder in order to get a more accurate construction cost.
All costs are "installed costs" including material, labor and sales tax.
** Available for U.S. only.
Q & A
Ask the Designer any question you may have. NOTE: If you have a plan modification question, please click on the Plan Modifications tab above.
Previous Q & A
A: That could certainly be done. Ceiling heights: 12’ – Family, Dining, Foyer, Kitchen, BR2 10’ - BR3, Utility, PDR, Master Bath and WIC. 12’ vaulted to 14’-6” – Master Ste
A: There is no loft included in our plan, but there is room to have a space about 12’ wide x the length of the garage. We indicate stone “veneer” over a 2x4 stud wall with a 1” air space between, but it is designed as a 4” thk veneer (self supporting – not sutructural) that needs metal ties to the stud wall for stability.
A: I don’t have any info on acreage/area requirements. I can tell you the total width of the house is 98’-6” wide and the slab area is 3225 SF.
A: 10’-12’ on the first floor. Dormers are into attic/bonus areas only.
A: Width including garage = 92’-0”
Width without garage = 47’-11”
Depth = 58’-7 1/2”
A: We have a walkout designed for the rear of the basement, but no interior walls are shown, just doors and windows which match the main level.
A: The knee wall in front is 3’-6” tall slopes up to as much as a 12’ clg.
A: Unfortunately, not yet.
A: The colors are merely generated by a color palette in our rendering software. The materials I would recommend are Hardi-shake and Hardi-trim.
We are trying to get a feel for the inside since there is no picture available. Is it possible to put railings on both sides of the stairs to the basement? and railings on one side of the stairs to the bonus?
Thank you.
A: It is possible, sure. You just need to use beams to carry the ceiling and floor loads. The stair width inside is 3’-0” clear.
Thank you for your response. Part of my inquiring is still hanging . . . "I'm trying to figure out how the stairs operate to the basement and up to the bonus area. In other words, are the stairs open with railings and what's the width?" Can you also let me know if it is possible to modify the garage in order to add a bedroom and bathroom above the parking space.
Thank you,
Tamara
A: The stairs are enclosed going down to the basement and are partially open(at the first floor) going up.
There is a space about 12x22 over the garage, as is. Would obviously need to increase the garage for a stair width of about 3’-6”.
A: There aren’t any pictures unfortunately. The walls in the Bonus areas typically start at about 5’ high and slope up to the ceiling.
A: There is room for a 12’x24’ room with 5’ tall side walls along the 24’ length and sloping up to a full height ceiling at a 12:12 slope. Space for a stair would need to be allocated and the Garage would need to be stretched about 4’ to accommodate this.. Most builders can achieve this simple change in the field.
A: Presently, no.
A: 12' everywhere except... Middle Bedroom, Utility, Powder, Mstr Bath, WIC = 10' clgs.. and Dress, Bath 2, Garage = 9' clgs
Common Q & A
A: Yes you can! Please click the "Modifications" tab above to get more information.
A: The national average for a house is running right at $125.00 per SF. You can get more detailed information by clicking the Cost-To-Build tab above. Sorry, but we cannot give cost estimates for garage, multifamily or project plans.
FHP Low Price Guarantee
If you find the exact same plan featured on a competitor's web site at a lower price, advertised OR special SALE price, we will beat the competitor's price by 5% of the total, not just 5% of the difference! Our guarantee extends up to 4 weeks after your purchase, so you know you can buy now with confidence.
Call 800-482-0464






