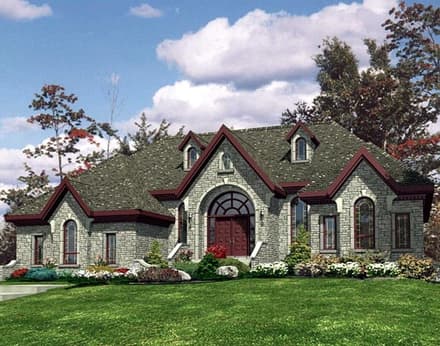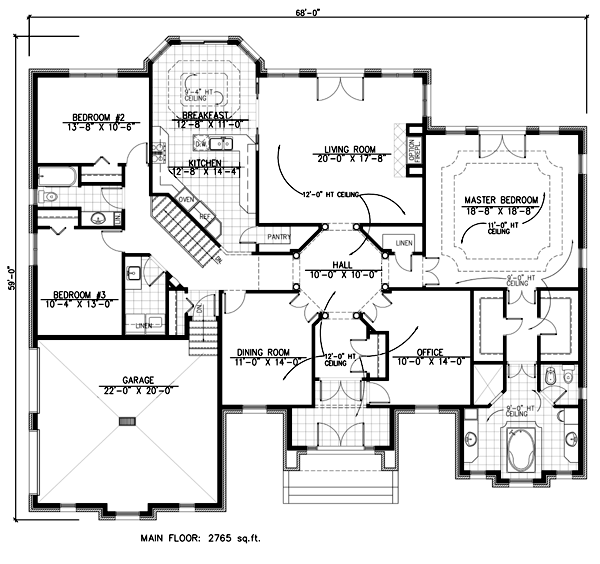
Specifications
Available Foundation Types:
Plan Pricing
* prices shown w/o any discounts applied
Plan 48120 | Order Code: 00WEB | Elevation

Plan 48120 | Order Code: 00WEB | First Floor Plan
Specifications
Available Foundation Types:
Plan Pricing
** 1 Set order does not include a License-To-Build. For bidding purposes only. Customer can upgrade order within 90 days.
DELAY: Please take note that the designer's office will be closed from Friday July 18, 2025 to Sunday August 3, 2025 inclusively, for their Holiday season. All request will be answer after this date.
* prices shown w/o any discounts appliedPlan 48120 | Order Code: 00WEB
FamilyHomePlans.com
800-482-0464
Plan Modifications
Receive a FREE modification estimate in one of 3 ways. Our modification team is ready to help you adjust any plan to fit your needs. The ReDesign process is simple and estimates are free!1. Complete this On-Line Request Form
2. Print, complete and fax this PDF Form to us at 1-800-675-4916.
3. Want to talk to an expert? Call us at 913-938-8097 (Canadian customers, please call 800-361-7526) to discuss modifications.
Note: - a sketch of the changes or the website floor plan marked up to reflect changes is a great way to convey the modifications in addition to a written list.
We Work Fast!
When you submit your ReDesign request, a designer will contact you within 24 business hours with a quote.
You can have your plan redesigned in as little as 14 - 21 days!
We look forward to hearing from you!
Start today planning for tomorrow!
Plan 48120 | Order Code: 00WEB
FamilyHomePlans.com
800-482-0464
COPYRIGHT NOTICE. It is illegal to build this plan without a legally obtained set of plans. It is illegal to copy or redraw these plans. Violation of U.S. copyright laws are punishable with fines of up to $200,000. After the purchase of plans, changes may be made by a qualified professional.
