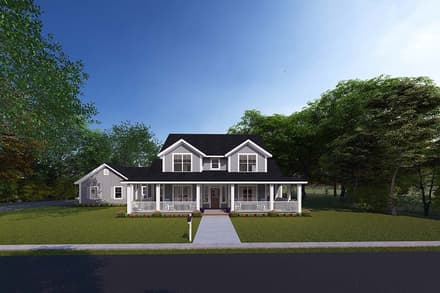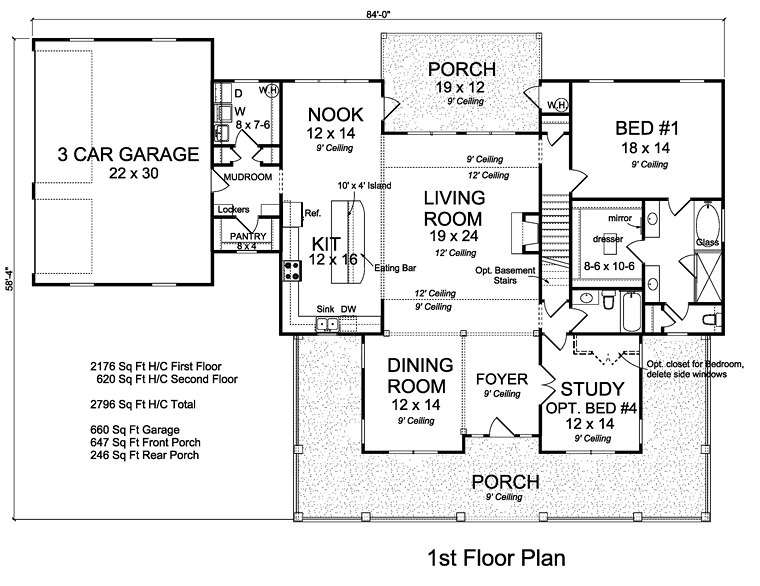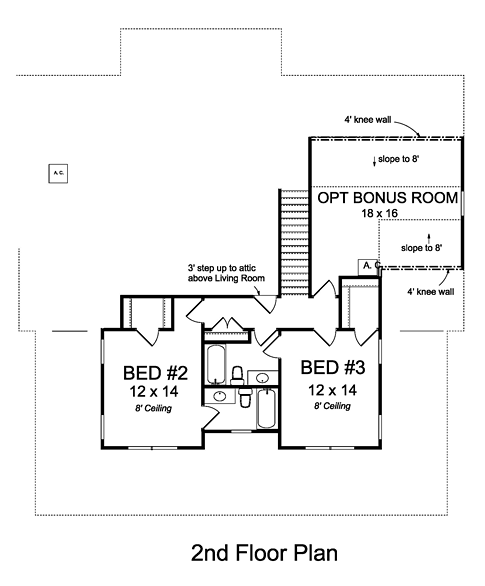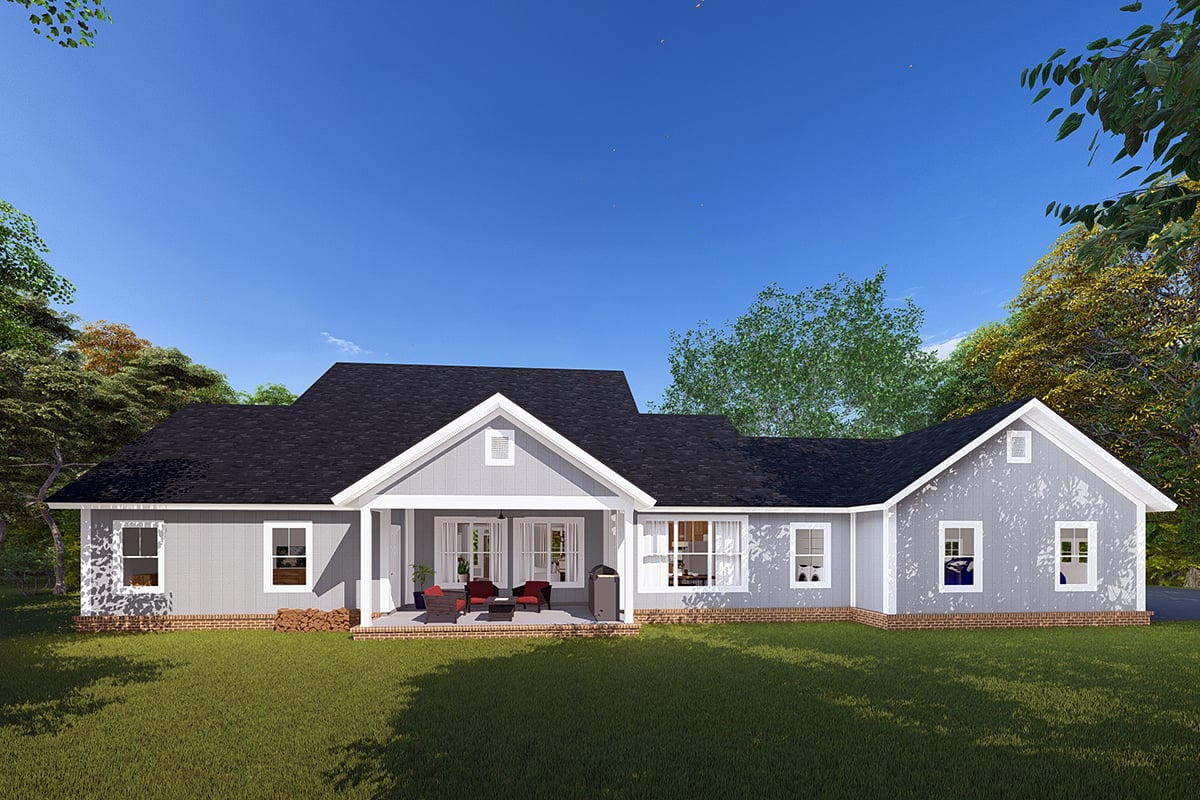
Specifications
Available Foundation Types:
Plan Pricing
* prices shown w/o any discounts applied
Plan 61470 | Order Code: 00WEB | Elevation

Plan 61470 | Order Code: 00WEB | First Floor Plan

Plan 61470 | Order Code: 00WEB | Second Floor Plan

Plan 61470 | Order Code: 00WEB | Rear Elevation
Specifications
Available Foundation Types:
Plan Pricing
ROOM SIZES:
Master Closet – 8-6 x 10-6
Master Bath – 9-4 x 12-4
Foyer – 9 x 12
Utility Room – 8 x 7-6
Bathroom 2 –8-6 x 5
Bathroom 3 – 9 x 5
Bathroom 4 - 9 x 5
Screen Porch -
Pantry – 8 x 4
Kitchen Island – 10 x 4
Bonus Room – 18 x 16
EXTRA ROOMS OR FEATURES
open concept, study
large walk in closets
Optional Bonus Room
Special Features:
Architectural Styles
Cape Cod, Country, Farmhouse, SouthernPlan 61470 | Order Code: 00WEB
FamilyHomePlans.com
800-482-0464
Plan Modifications
Receive a FREE modification estimate in one of 3 ways. Our modification team is ready to help you adjust any plan to fit your needs. The ReDesign process is simple and estimates are free!1. Complete this On-Line Request Form
2. Print, complete and fax this PDF Form to us at 1-800-675-4916.
3. Want to talk to an expert? Call us at 913-938-8097 (Canadian customers, please call 800-361-7526) to discuss modifications.
Note: - a sketch of the changes or the website floor plan marked up to reflect changes is a great way to convey the modifications in addition to a written list.
We Work Fast!
When you submit your ReDesign request, a designer will contact you within 24 business hours with a quote.
You can have your plan redesigned in as little as 14 - 21 days!
We look forward to hearing from you!
Start today planning for tomorrow!
Plan 61470 | Order Code: 00WEB
FamilyHomePlans.com
800-482-0464
COPYRIGHT NOTICE. It is illegal to build this plan without a legally obtained set of plans. It is illegal to copy or redraw these plans. Violation of U.S. copyright laws are punishable with fines of up to $200,000. After the purchase of plans, changes may be made by a qualified professional.
